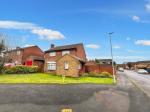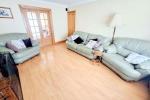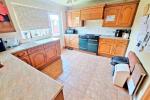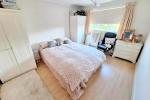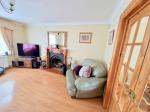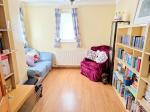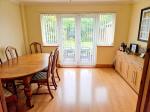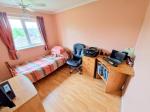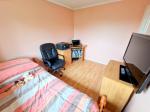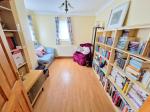Particulars
Glenfield Road, Warden Hills, Luton, Bedfordshire, LU3 2HZ Available
£525,000 Freehold
Additional photos
Floorplans
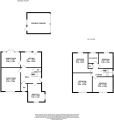
(Opens in separate window)
|
|
Description
***GREAT POTENTIAL TO EXTEND (STPP)***
Located on a GENEROUS SIZED CORNER PLOT and benefiting from GROUND FLOOR BEDROOM/STUDY, TWO SEPARATE RECEPTION ROOMS and double garage.
DESCRIPTION:
Map & Location
Internally the property briefly comprises of an entrance hall, cloakroom, lounge with feature fire place, dining room with French doors opening to the rear garden and a study/bedroom five. The kitchen benefits from a range of wall and base units, inset sink unit, built in appliances, space for a range cooker and door to the rear garden.
To the first floor there is a landing, four double bedrooms, fully tiled family bathroom benefiting from a bath with shower over, wash hand basin and WC.
Externally there is a double garage which comes with planning permission for a conversion into an annex. Driveway providing parking for several vehicles and a lovely wrap around garden with lawn, pathway and patio area.
Heating is efficient and economical via gas to radiators whilst the windows are double glazed.
Warden Hills lies on the outskirts of Luton, and is three miles north of the centre of the town. It possesses one junior and infant"s school, one church, a golf course, a recreation centre, and several pubs. Also in the area, there is the only Catholic Secondary school in Luton, Cardinal Newman Access to the open countryside is right on the doorstep of this property with Warden Hills a popular beauty spot perfect for long walks or cycling.
EPC rating D.
- map (opens in a new window)
Ground Floor
Entrance Hall:
Cloakroom:
Study/Bedroom Five:
11' 6'' x 10' 5'' (3.51m x 3.2m)
Lounge:
14' 4'' x 12' 4'' (4.37m x 3.77m)
Dining Room:
12' 4'' x 10' 1'' (3.78m x 3.08m)
Kitchen/Breakfast Room:
12' 6'' x 9' 11'' (3.83m x 3.03m)
First Floor
First Floor Landing:
Bedroom 1:
13' 8'' x 10' 2'' (4.19m x 3.1m)
Bedroom 2:
12' 6'' x 12' 0'' (3.82m x 3.68m)
Bedroom 3:
12' 9'' x 8' 11'' (3.91m x 2.73m)
Bedroom 4:
10' 3'' x 8' 0'' (3.14m x 2.45m)
Family Bathroom:
Exterior
Front Garden:
Detached Double Garage:
Rear Garden:
Additional Information
For more details please call us on 01582 847800 or send an email to tom@indigo-res.co.uk.





